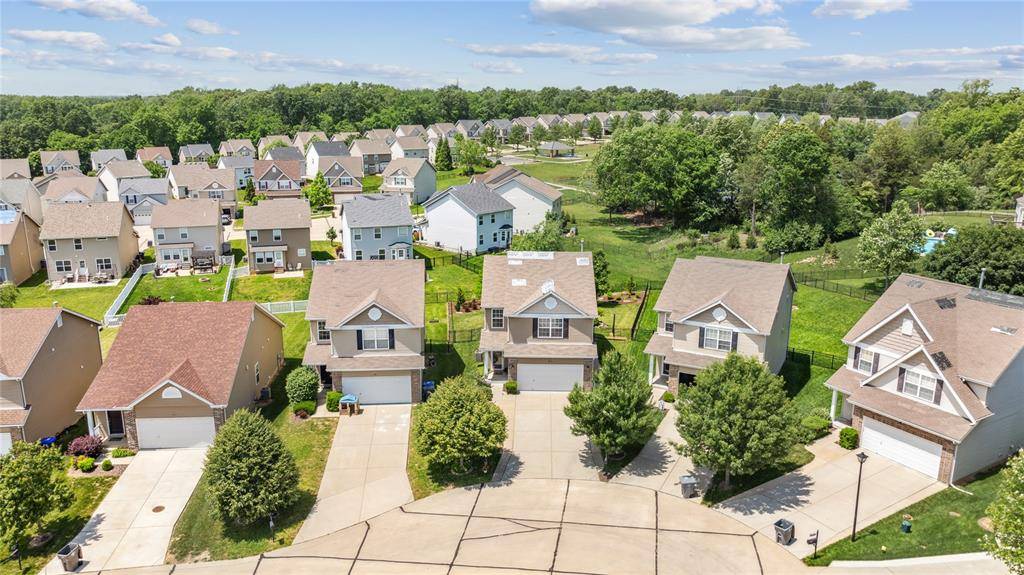For more information regarding the value of a property, please contact us for a free consultation.
Key Details
Sold Price $375,000
Property Type Single Family Home
Sub Type Single Family Residence
Listing Status Sold
Purchase Type For Sale
Square Footage 2,178 sqft
Price per Sqft $172
Subdivision Wyndgate Village A #2-B
MLS Listing ID 25033747
Sold Date 06/25/25
Bedrooms 3
Full Baths 3
Half Baths 1
HOA Fees $37/ann
Year Built 2014
Acres 0.1719
Property Sub-Type Single Family Residence
Property Description
This stunning home blends privacy & style, perfectly nestled in a quiet cul-de-sac w/ beautifully landscaped surroundings. Unwind in your private backyard oasis—from peaceful mornings on the patio to evenings around the firepit. Inside, an open-concept layout shines w/ natural light & designer touches, including a striking stone fireplace with a live-edge wood mantle. The dream kitchen offers 42” cabinets, stainless appliances, & a breakfast bar made for entertaining. Upstairs, the primary suite is a retreat, showcasing a board & batten accent wall, spa-like bath w/ dbl bowl vanity, soaking tub, & separate shower. All bedrooms feature walk-in closets, plus a 2nd full bath, & a main-level half bath for guests. The partially finished lower level includes a lookout window, built-in projector & screen, home gym/theater potential, & a hidden room behind a bookshelf. You'll love the dedicated home office & sleek 3rd full bath. Rarely does a home offer this much—don't miss your chance!
Location
State MO
County St. Charles
Area 417 - Wentzville-Liberty
Rooms
Basement 8 ft + Pour, Bathroom, Concrete, Daylight/Lookout, Egress Window, Partially Finished, Full, Interior Entry, Storage Space
Interior
Interior Features Breakfast Bar, Breakfast Room, Ceiling Fan(s), Custom Cabinetry, Double Vanity, Entrance Foyer, High Speed Internet, Kitchen/Dining Room Combo, Lever Faucets, Open Floorplan, Pantry, Recessed Lighting, Separate Shower, Shower, Soaking Tub, Special Millwork, Storage, Walk-In Closet(s), Wired for Data
Heating Forced Air, Natural Gas
Cooling Ceiling Fan(s), Central Air
Flooring Carpet, Ceramic Tile, Simulated Wood, Vinyl
Fireplaces Number 1
Fireplaces Type Electric, Great Room
Fireplace Y
Appliance Stainless Steel Appliance(s), Dishwasher, Microwave, Built-In Electric Range, Refrigerator
Laundry 2nd Floor, Laundry Room, Upper Level
Exterior
Exterior Feature Fire Pit, Lighting, Private Yard
Parking Features true
Garage Spaces 2.0
Fence Back Yard, Full, Wrought Iron
Pool Community
Amenities Available Lake, Park, Playground, Pool
Roof Type Architectural Shingle
Private Pool false
Building
Lot Description Back Yard, Cul-De-Sac, Front Yard, Landscaped, Private, Some Trees
Story 2
Sewer Public Sewer
Water Public
Architectural Style Other, Traditional
Level or Stories Two
Structure Type Brick Veneer,Frame,Vinyl Siding
Schools
Elementary Schools Duello Elem.
Middle Schools Frontier Middle
High Schools Liberty
School District Wentzville R-Iv
Others
HOA Fee Include Common Area Maintenance,Pool Maintenance,Pool
Ownership Private
Acceptable Financing Cash, Conventional, FHA
Listing Terms Cash, Conventional, FHA
Special Listing Condition Standard
Read Less Info
Want to know what your home might be worth? Contact us for a FREE valuation!

Our team is ready to help you sell your home for the highest possible price ASAP
Bought with Angi Dunham



