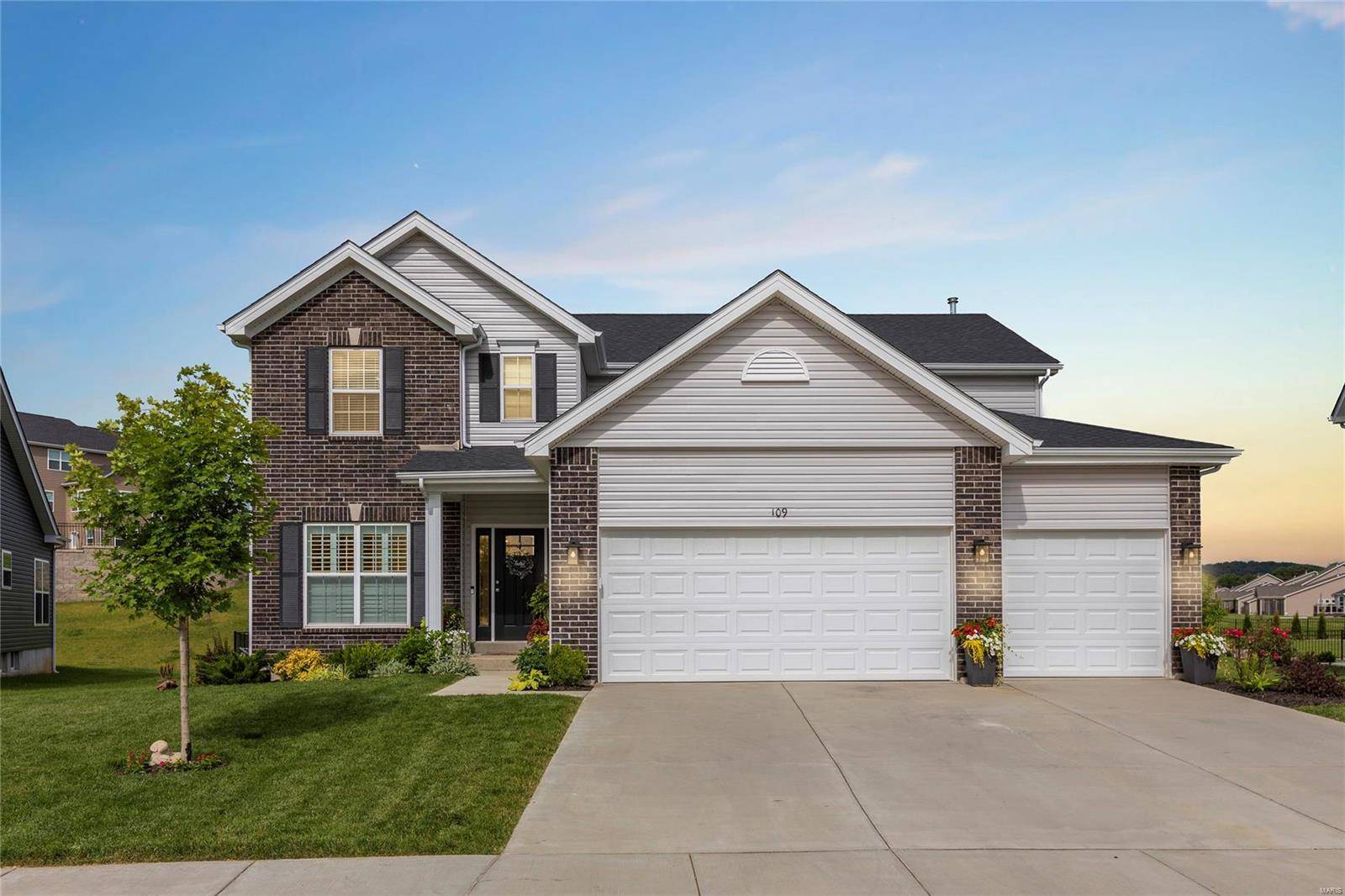For more information regarding the value of a property, please contact us for a free consultation.
Key Details
Sold Price $505,000
Property Type Single Family Home
Sub Type Single Family Residence
Listing Status Sold
Purchase Type For Sale
Square Footage 3,204 sqft
Price per Sqft $157
Subdivision Windswept Farms
MLS Listing ID 24033878
Sold Date 08/15/24
Bedrooms 4
Full Baths 2
Half Baths 1
HOA Fees $29/ann
Year Built 2023
Lot Size 0.290 Acres
Acres 0.29
Lot Dimensions 0.29 Acres
Property Sub-Type Single Family Residence
Property Description
Better than new construction, this 4 bed, 2.5 bath one-year old home is ready for immediate occupancy! Current owners have tackled so many projects - fenced rear yard, upgraded lighting, newer shutters, and framed out the lower level for additional living space! Inviting entry is flanked by formal living/office, and formal dining. The open-concept kitchen and family room are perfect for everyday living. The family room boasts a wall of windows overlooking the rear yard. The kitchen includes an abundance of beautiful white cabinetry, a center island with breakfast bar, a walk-in pantry and stainless steel appliances. Upstairs, find a large primary suite with walk-in closet and spacious bath with dual sinks, soaking tub, and separate shower. Three additional bedrooms and an additional full bath are upstairs, along with that coveted second floor laundry! Additional features include one of the largest lots in the subdivision, a 3-car garage, and Award-Winning Rockwood schools. Additional Rooms: Mud Room
Location
State MO
County Jefferson
Area 346 - Eureka
Rooms
Basement Sump Pump, Unfinished
Interior
Interior Features Separate Dining, High Ceilings, Open Floorplan, Walk-In Closet(s), Double Vanity, Tub, Entrance Foyer, Breakfast Bar, Kitchen Island, Custom Cabinetry, Walk-In Pantry
Heating Forced Air, Natural Gas
Cooling Central Air, Electric
Flooring Carpet
Fireplace Y
Appliance Dishwasher, Disposal, Microwave, Electric Range, Electric Oven, Stainless Steel Appliance(s), Water Softener, Water Softener Rented, Gas Water Heater
Laundry 2nd Floor
Exterior
Parking Features true
Garage Spaces 3.0
Building
Story 2
Sewer Public Sewer
Water Public
Architectural Style Traditional, Other
Level or Stories Two
Structure Type Stone Veneer,Brick Veneer,Vinyl Siding
Schools
Elementary Schools Geggie Elem.
Middle Schools Lasalle Springs Middle
High Schools Eureka Sr. High
School District Rockwood R-Vi
Others
Ownership Private
Acceptable Financing Cash, FHA, Conventional, VA Loan
Listing Terms Cash, FHA, Conventional, VA Loan
Special Listing Condition Standard
Read Less Info
Want to know what your home might be worth? Contact us for a FREE valuation!

Our team is ready to help you sell your home for the highest possible price ASAP



