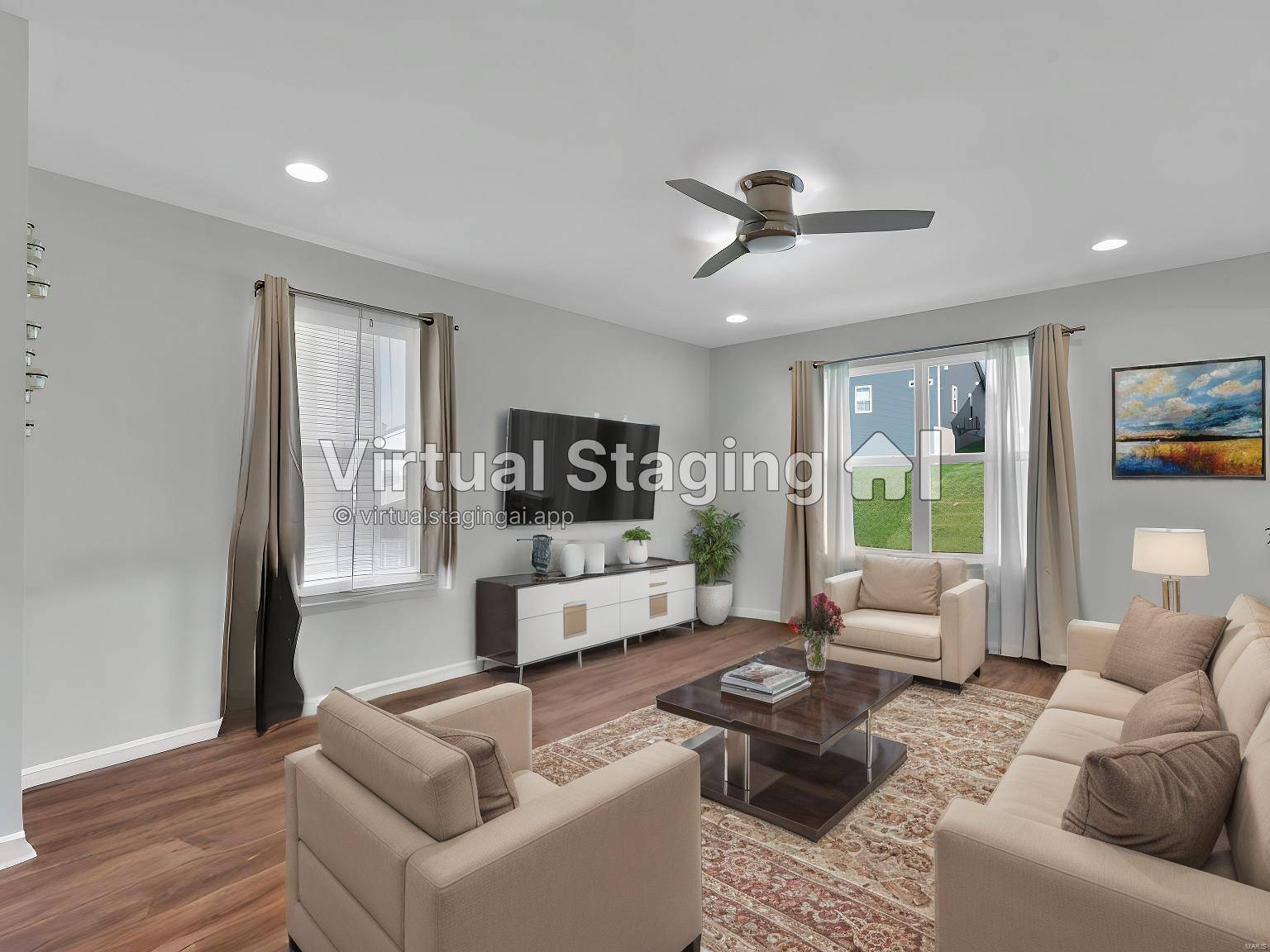For more information regarding the value of a property, please contact us for a free consultation.
Key Details
Sold Price $315,000
Property Type Single Family Home
Sub Type Single Family Residence
Listing Status Sold
Purchase Type For Sale
Square Footage 1,431 sqft
Price per Sqft $220
Subdivision Windswept Farms Two
MLS Listing ID 24064389
Sold Date 03/21/25
Bedrooms 3
Full Baths 2
Half Baths 1
HOA Fees $31/ann
Year Built 2022
Lot Size 4,356 Sqft
Acres 0.1
Lot Dimensions See County Info
Property Sub-Type Single Family Residence
Property Description
One of the most Beautiful homes in the Windswept neighborhood and only 2 years New! The trendy Midnight Surf siding highlighted with Versetta stone facade gives this home stylish curb appeal. Covered front porch has room to enjoy the sunsets. Inside, you'll enjoy the many upgrades the seller selected like, luxury plank vinyl flooring, recessed and pendulum lighting, adult height vanities, ceiling fans. Kitchen has slo-close 42" cabs, Silestone quartz counter tops, breakfast bar, stainless convection range/air fryer and matching fridge stays. Also, primary lux bath, addtl. electric receptacles in bath and closets for charging flashlights or your vacuum, Ring doorbell and a water softener stay. Clean basement has an egress window ready for an additional bedroom as well as a rough-in for another full bath. Tell the guests to take the convenient sidewalk around the home to the patio viewing the level backyard. Rockwood School District/ Easy access to I-44. Don't let this nice one get away!
Location
State MO
County Jefferson
Area 346 - Eureka
Rooms
Basement Egress Window, Full, Concrete, Roughed-In Bath, Sump Pump
Interior
Interior Features Kitchen/Dining Room Combo, Open Floorplan, Walk-In Closet(s), Breakfast Bar, Pantry, Solid Surface Countertop(s)
Heating Forced Air, Natural Gas
Cooling Ceiling Fan(s), Central Air, Electric
Flooring Carpet
Fireplace Y
Appliance Dishwasher, Disposal, Ice Maker, Microwave, Electric Range, Electric Oven, Refrigerator, Stainless Steel Appliance(s), Water Softener, Gas Water Heater, Water Softener Rented
Exterior
Parking Features true
Garage Spaces 1.0
Building
Lot Description Level
Story 2
Builder Name McBride
Sewer Public Sewer
Water Public
Architectural Style Traditional, Other
Level or Stories Two
Structure Type Stone Veneer,Brick Veneer,Vinyl Siding
Schools
Elementary Schools Geggie Elem.
Middle Schools Lasalle Springs Middle
High Schools Eureka Sr. High
School District Rockwood R-Vi
Others
Ownership Private
Acceptable Financing Cash, Conventional, FHA, USDA
Listing Terms Cash, Conventional, FHA, USDA
Special Listing Condition Standard
Read Less Info
Want to know what your home might be worth? Contact us for a FREE valuation!

Our team is ready to help you sell your home for the highest possible price ASAP



