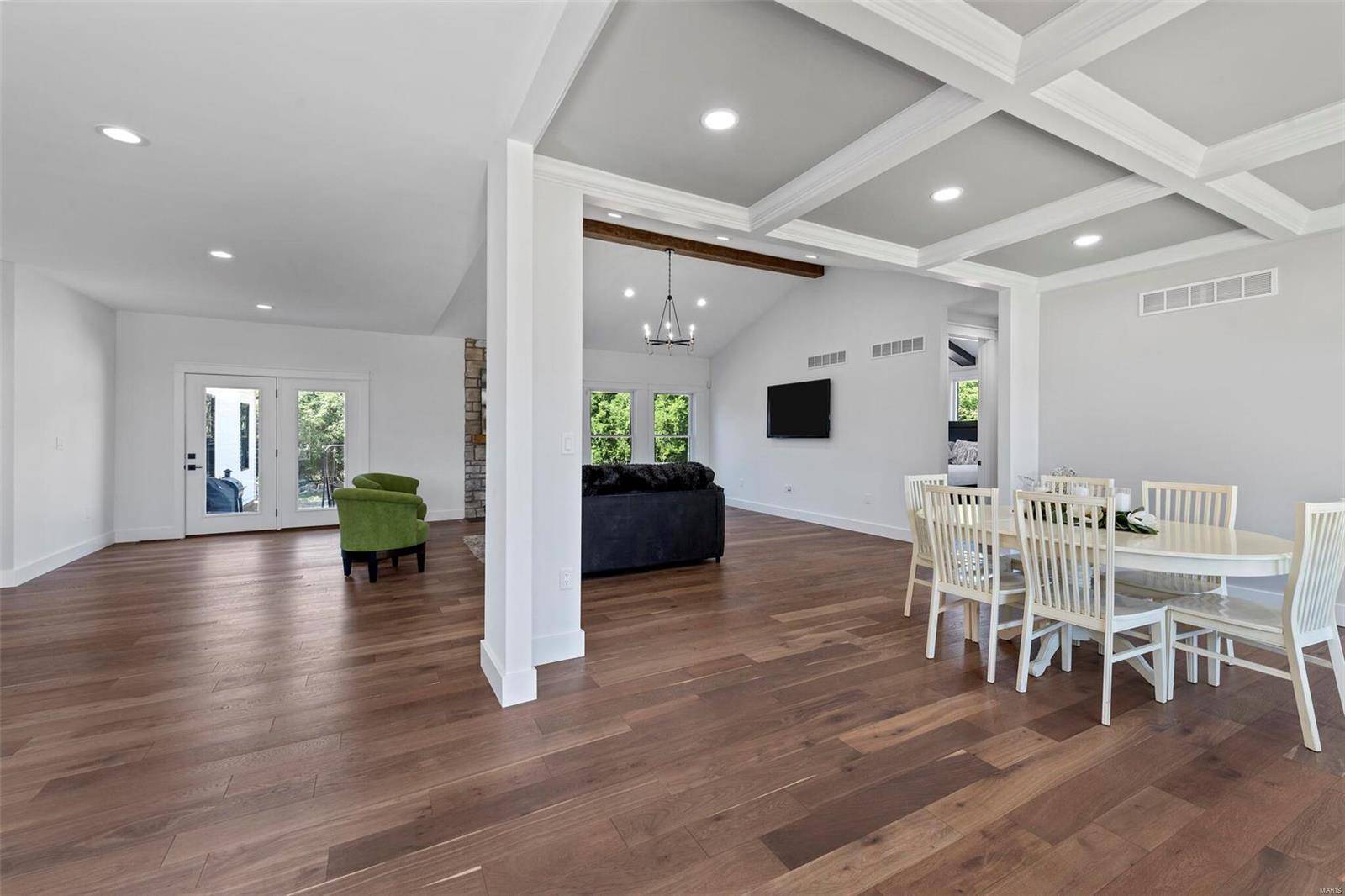For more information regarding the value of a property, please contact us for a free consultation.
Key Details
Sold Price $1,100,000
Property Type Single Family Home
Sub Type Single Family Residence
Listing Status Sold
Purchase Type For Sale
Square Footage 5,315 sqft
Price per Sqft $206
Subdivision Fleetwood Meadows
MLS Listing ID 21087755
Sold Date 06/08/22
Bedrooms 5
Full Baths 4
Half Baths 1
HOA Fees $12/ann
Lot Size 1.017 Acres
Acres 1.017
Lot Dimensions Irregular
Property Sub-Type Single Family Residence
Property Description
ALMOST DONE! Move-in ready in less than 2 weeks! You need to see the luxury & quality in this thoughtfully designed & meticulously built, 5000 sq ft, 5 Bed/4.5 Bath custom modern farmhouse! When you walk in surrounded by sunlight & luxurious fixtures, you will feel right at home. Cozy up in the Great Room w/ floor to ceiling stone fireplace & watch deer play in your huge private backyard. Check out the feature Window Wall showcasing one of a kind staircase. Gourmet Kitchen with quartz countertops, Thomasville cabinets, & State-of-the-Art SS appliance package; Bonus pot filler over the 5 Burner Range & hidden walk-in pantry. Split floor plan offers privacy for Main Floor Master Suite w/ its free standing tub, double sinks, & walk-in closet. Main Floor Laundry & MudRoom w/ access to 24 ft deep 3-car side entry garage w/ 8ft high extra wide doors. Finished LL w/ 5th Bed plus Bath & Rec Room. Smart Home Technology throughout. Beat the bidding wars & make this your new home today! Additional Rooms: Mud Room
Location
State MO
County St. Louis
Area 349 - Rockwood Summit
Rooms
Basement 9 ft + Pour, Bathroom, Full, Partially Finished, Sump Pump, Walk-Out Access
Main Level Bedrooms 1
Interior
Interior Features High Ceilings, Open Floorplan, Vaulted Ceiling(s), Walk-In Closet(s), Double Vanity, Tub, Breakfast Bar, Kitchen Island, Custom Cabinetry, Walk-In Pantry, Entrance Foyer, Separate Dining
Heating Forced Air, Zoned, Natural Gas
Cooling Ceiling Fan(s), Central Air, Electric, Zoned
Flooring Carpet, Hardwood
Fireplaces Number 1
Fireplaces Type Recreation Room, Great Room
Fireplace Y
Appliance Gas Water Heater, Double Oven, Gas Cooktop, Range Hood, Stainless Steel Appliance(s)
Laundry Main Level
Exterior
Parking Features true
Garage Spaces 3.0
Utilities Available Natural Gas Available
Roof Type Shake
Building
Lot Description Adjoins Common Ground, Cul-De-Sac, Level
Story 1.5
Builder Name Iconic Custom Homes
Sewer Public Sewer
Water Public
Architectural Style Traditional, Ranch
Level or Stories One and One Half
Structure Type Brick,Vinyl Siding
Schools
Elementary Schools Uthoff Valley Elem.
Middle Schools Rockwood South Middle
High Schools Rockwood Summit Sr. High
School District Rockwood R-Vi
Others
Ownership Private
Acceptable Financing Cash, Conventional, FHA, VA Loan
Listing Terms Cash, Conventional, FHA, VA Loan
Special Listing Condition Standard
Read Less Info
Want to know what your home might be worth? Contact us for a FREE valuation!

Our team is ready to help you sell your home for the highest possible price ASAP
Bought with Joshua Voyles



