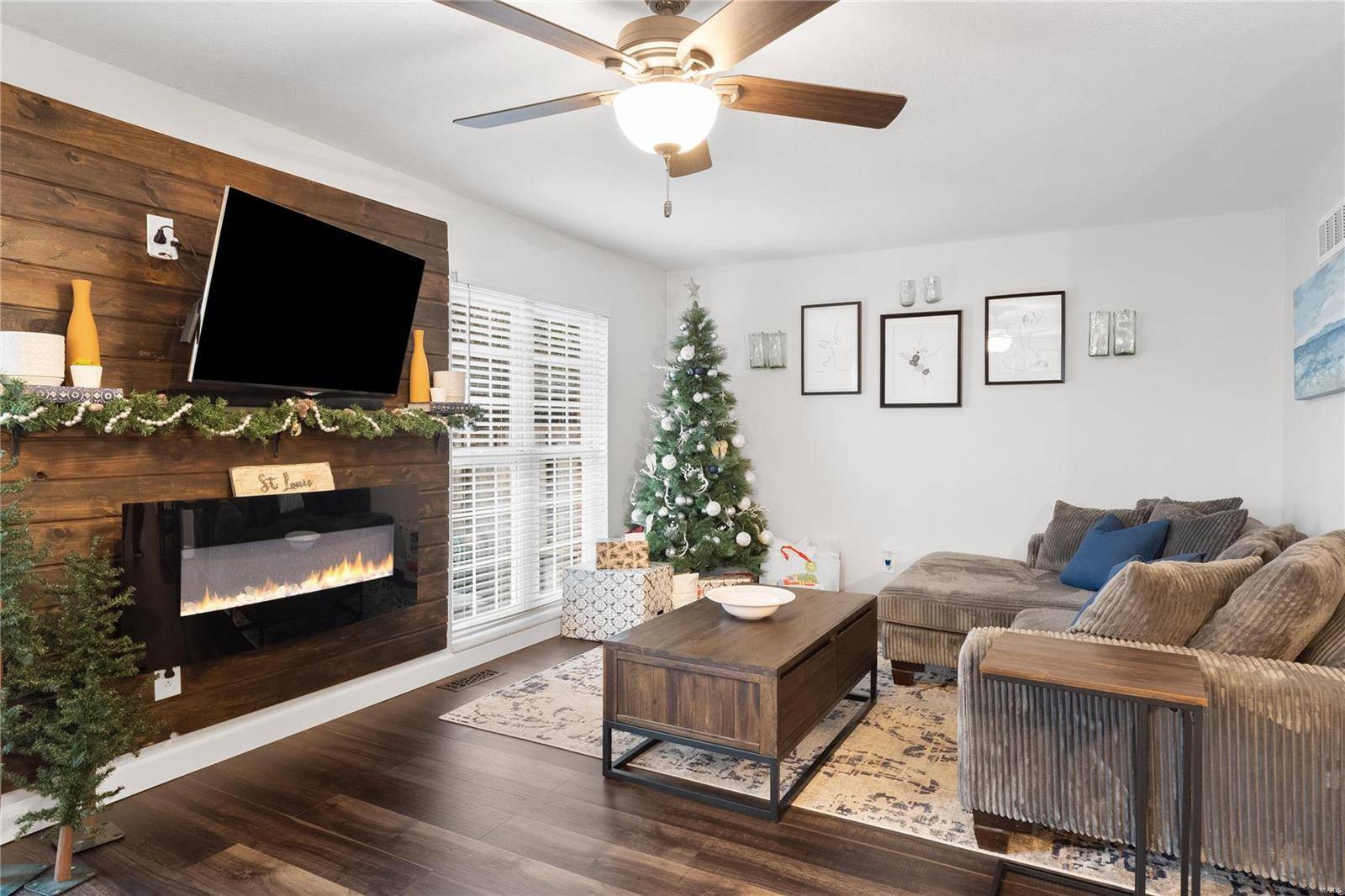For more information regarding the value of a property, please contact us for a free consultation.
Key Details
Sold Price $190,000
Property Type Condo
Sub Type Condo/Coop/Villa
Listing Status Sold
Purchase Type For Sale
Square Footage 1,760 sqft
Price per Sqft $107
Subdivision Beau Jardin Twnhms A Condo
MLS Listing ID MAR22079319
Sold Date 01/27/23
Style Townhouse
Bedrooms 3
Full Baths 2
Half Baths 1
Construction Status 56
HOA Fees $350/mo
Year Built 1967
Building Age 56
Lot Size 3,145 Sqft
Acres 0.0722
Property Sub-Type Condo/Coop/Villa
Property Description
Start the New Year in your new beautiful townhome with 1700 sq ft of finished living space! Unique end unit is tastefully updated w/ high quality finishes throughout! Beautiful luxury wide plank vinyl flooring spans most of the main level & accentuates the open layout. Special shiplap-detailed mantel is the centerpiece of the family room with included electric fireplace to cozy up to on movie nights. The kitchen is on-trend with cobalt geometric tile backsplash, open shelving & white shaker cabinetry. Primary bedroom upstairs has a large walk in closet with organizers. 2 other bedrooms share updated full bath. Main level full bath is updated and convenient. Lower level is nicely finished with half bath, plenty of storage and laundry area. Top to bottom, this unit shines above all of the rest! Updated lighting, nest thermostat, newer patio slider, 6 panel doors, custom 2 inch blinds, new baseboards to name a few of the upgrades. Wood flooring under upstairs carpet. Super location!
Location
State MO
County St Louis
Area Pattonville
Rooms
Basement Concrete, Bathroom in LL, Full, Partially Finished, Rec/Family Area
Interior
Interior Features Carpets, Special Millwork, Window Treatments, Walk-in Closet(s)
Heating Forced Air
Cooling Ceiling Fan(s), Gas
Fireplace Y
Appliance Dishwasher, Disposal, Microwave
Exterior
Parking Features false
Amenities Available High Speed Conn., Private Laundry Hkup
Private Pool false
Building
Lot Description Corner Lot, Fencing, Level Lot, Streetlights, Wood Fence
Story 2
Sewer Public Sewer
Water Public
Architectural Style Other
Level or Stories Two
Structure Type Brick Veneer
Construction Status 56
Schools
Elementary Schools Willow Brook Elem.
Middle Schools Pattonville Heights Middle
High Schools Pattonville Sr. High
School District Pattonville R-Iii
Others
HOA Fee Include Maintenance Grounds, Sewer, Snow Removal, Trash, Water
Ownership Private
Special Listing Condition Renovated, None
Read Less Info
Want to know what your home might be worth? Contact us for a FREE valuation!

Our team is ready to help you sell your home for the highest possible price ASAP



