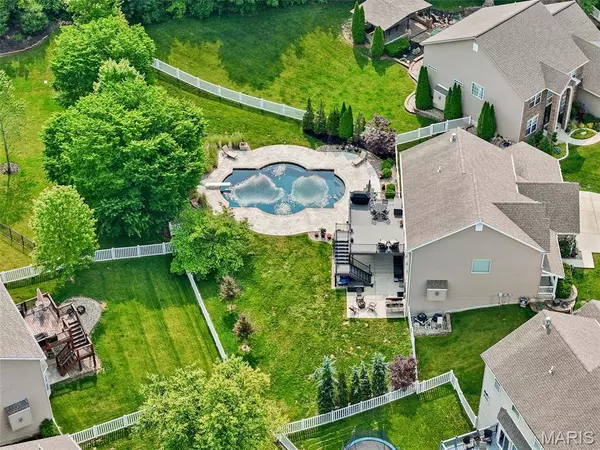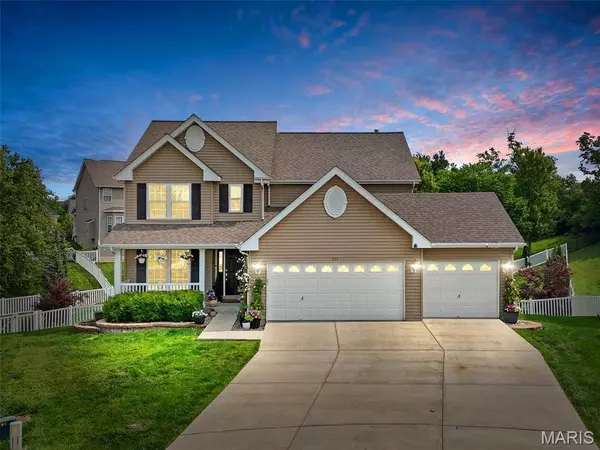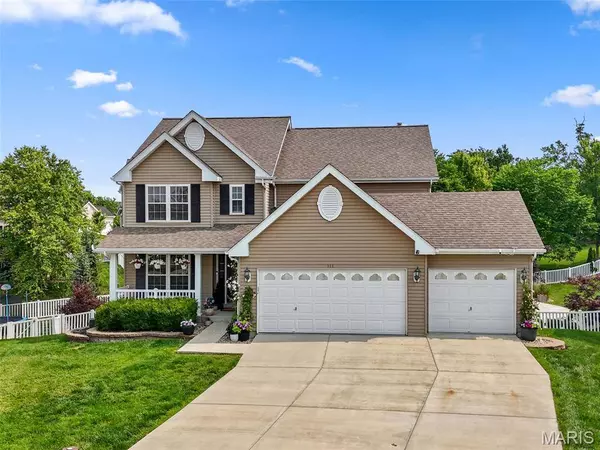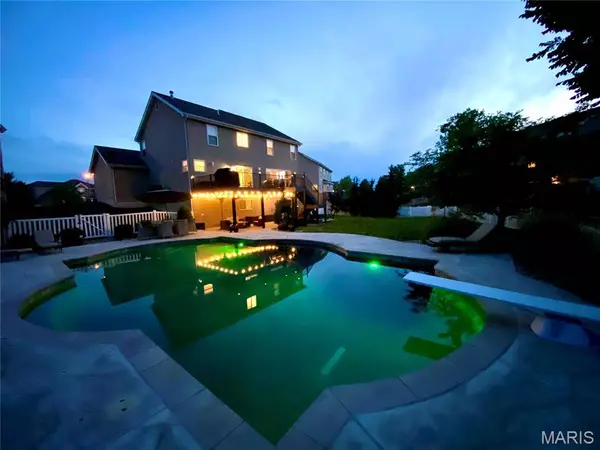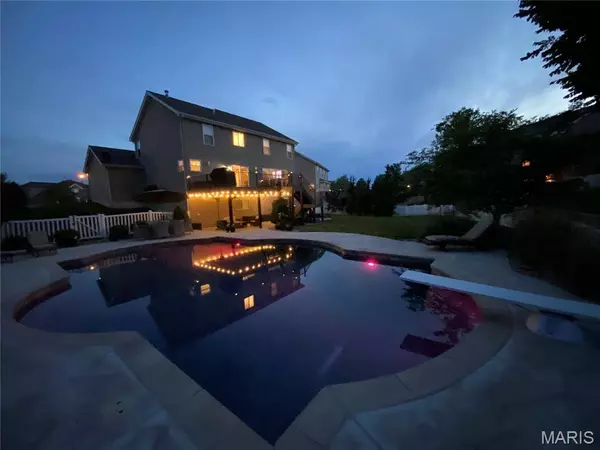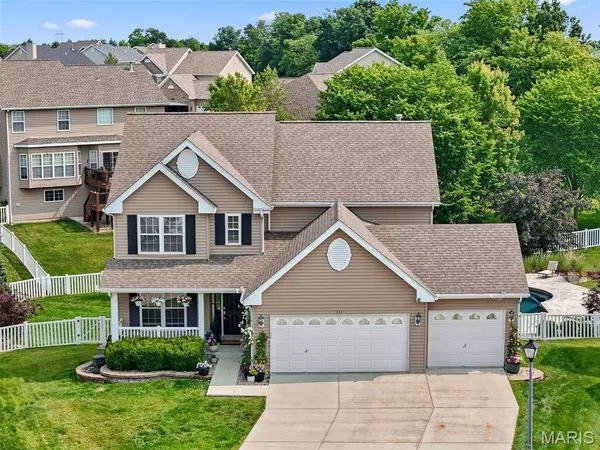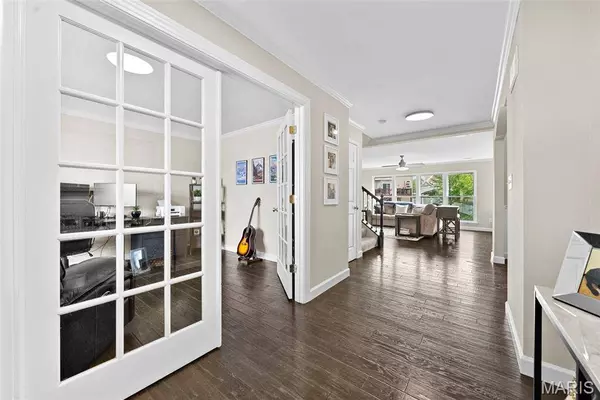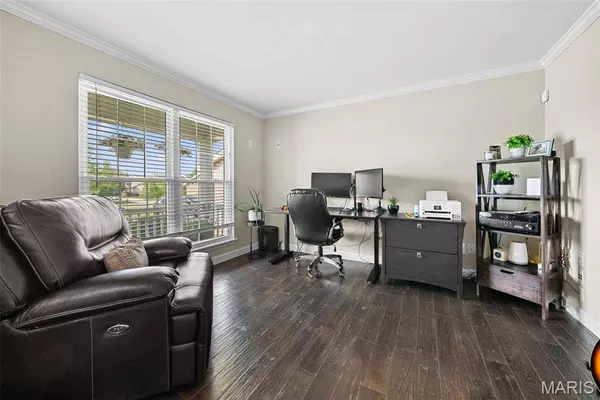
GALLERY
PROPERTY DETAIL
Key Details
Sold Price $600,0007.7%
Property Type Single Family Home
Sub Type Single Family Residence
Listing Status Sold
Purchase Type For Sale
Square Footage 3, 647 sqft
Price per Sqft $164
Subdivision Wyndgate Village C #1
MLS Listing ID 25035313
Sold Date 07/10/25
Style Ranch/2 story, Traditional
Bedrooms 4
Full Baths 2
Half Baths 2
Construction Status Completed
HOA Fees $37/ann
Year Built 2006
Annual Tax Amount $5,661
Acres 0.33
Property Sub-Type Single Family Residence
Location
State MO
County St. Charles
Area 417 - Wentzville-Liberty
Rooms
Basement Bathroom, Exterior Entry, Finished, Full, Sleeping Area, Walk-Out Access
Building
Lot Description Cul-De-Sac, Few Trees, Landscaped, Pie Shaped Lot
Story 2
Sewer Public Sewer
Water Public
Level or Stories Two
Structure Type Brick Veneer,Frame,Vinyl Siding
Construction Status Completed
Interior
Interior Features Bar, Breakfast Bar, Built-in Features, Cathedral Ceiling(s), Ceiling Fan(s), Crown Molding, Custom Cabinetry, Double Vanity, Granite Counters, Kitchen Island, Separate Dining, Separate Shower, Soaking Tub, Walk-In Closet(s), Wet Bar, Wired for Sound
Heating Forced Air, Natural Gas, Zoned
Cooling Central Air, Dual, Zoned
Flooring Carpet, Ceramic Tile, Hardwood
Fireplaces Number 1
Fireplaces Type Gas, Living Room
Fireplace Y
Appliance Stainless Steel Appliance(s), Dishwasher, Disposal, Microwave, Gas Water Heater
Laundry Main Level
Exterior
Parking Features true
Garage Spaces 3.0
Fence Back Yard, Fenced
Pool Diving Board, Fenced, Gunite, Heated, In Ground
Amenities Available Common Ground, Pool, Recreation Facilities
View Y/N No
Private Pool true
Schools
Elementary Schools Duello Elem.
Middle Schools Frontier Middle
High Schools Liberty
School District Wentzville R-Iv
Others
HOA Fee Include Maintenance Grounds,Common Area Maintenance,Pool Maintenance,Pool,Recreational Facilities
Ownership Private
Acceptable Financing Cash, Conventional, FHA, VA Loan
Listing Terms Cash, Conventional, FHA, VA Loan
Special Listing Condition Standard
SIMILAR HOMES FOR SALE
Check for similar Single Family Homes at price around $600,000 in O'fallon,MO

Active
$549,900
1 TBB Arlington II @ Windsor Park, Lake St Louis, MO 63367
Listed by Berkshire Hathaway HomeServices Select Properties3 Beds 2 Baths 2,496 SqFt
Active
$509,900
1 TBB Durham II @ Windsor Park, Lake St Louis, MO 63367
Listed by Berkshire Hathaway HomeServices Select Properties3 Beds 2 Baths 2,081 SqFt
Active
$608,900
1 TBB Glenhurst II @ Windsor Park, Lake St Louis, MO 63367
Listed by Berkshire Hathaway HomeServices Select Properties4 Beds 3 Baths 3,419 SqFt
CONTACT


